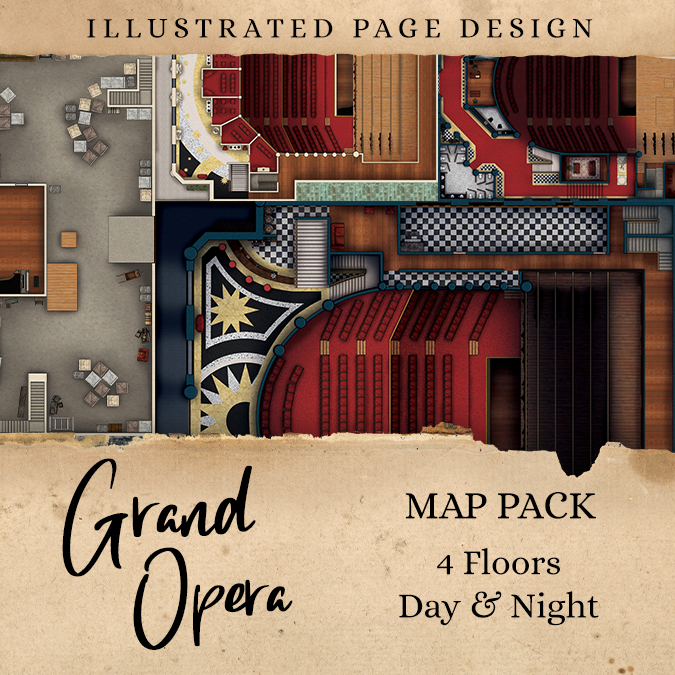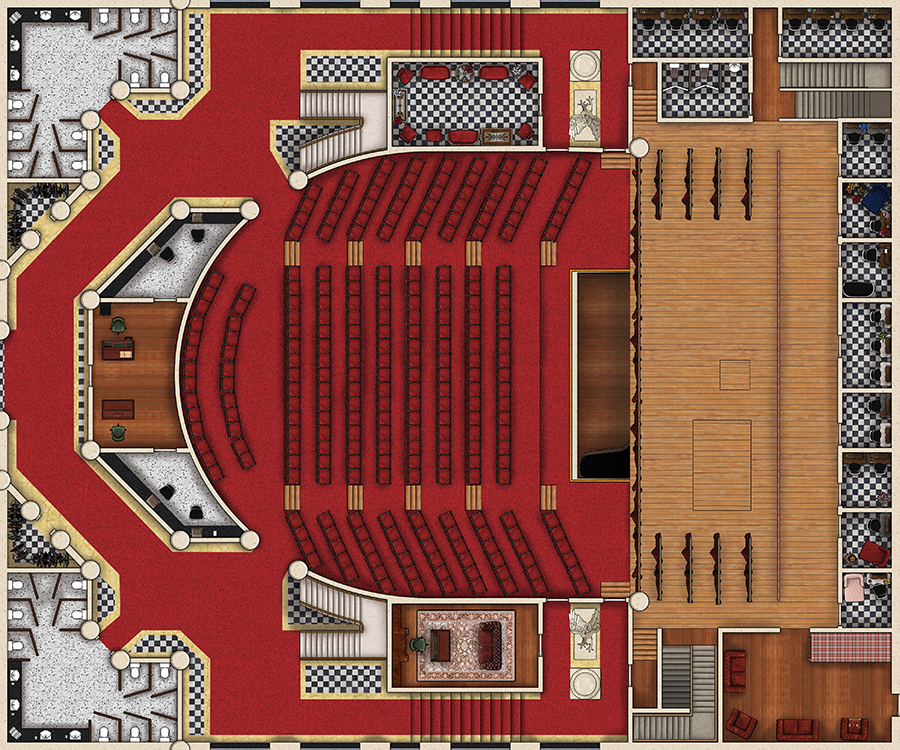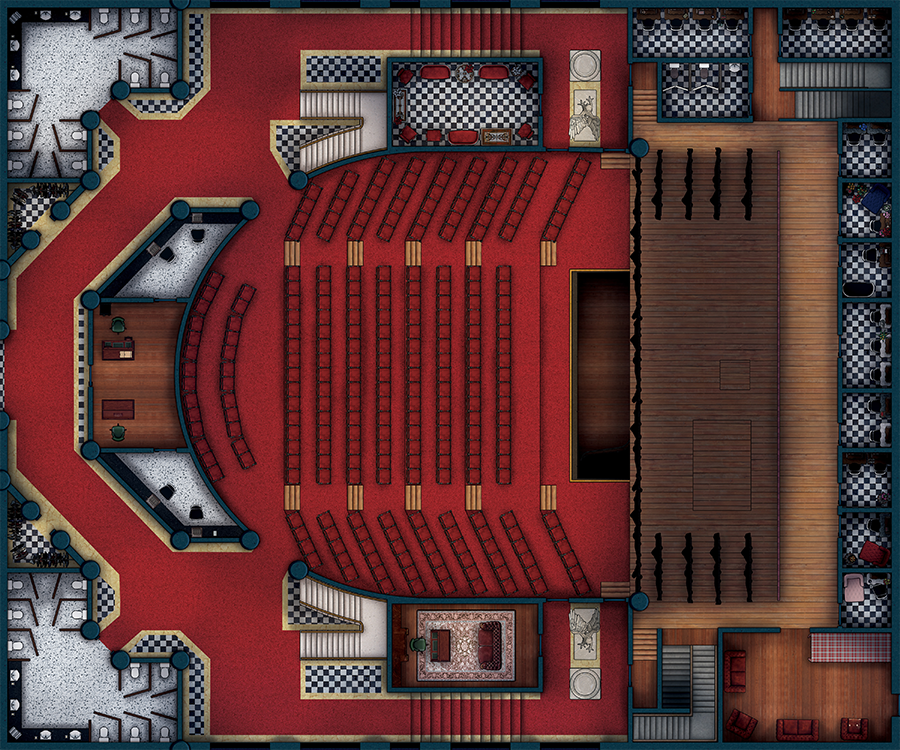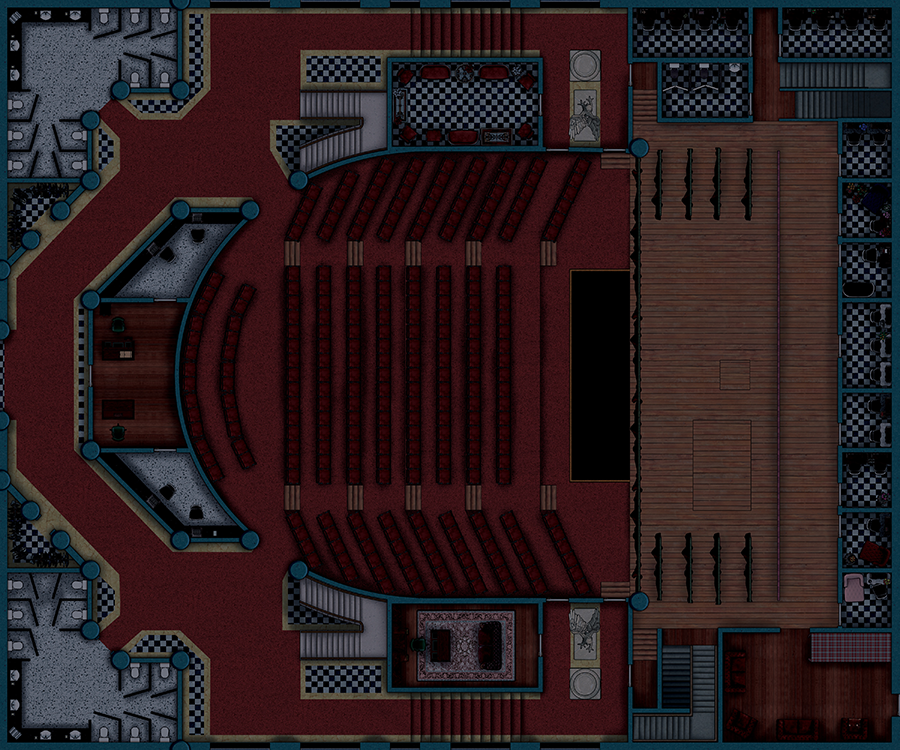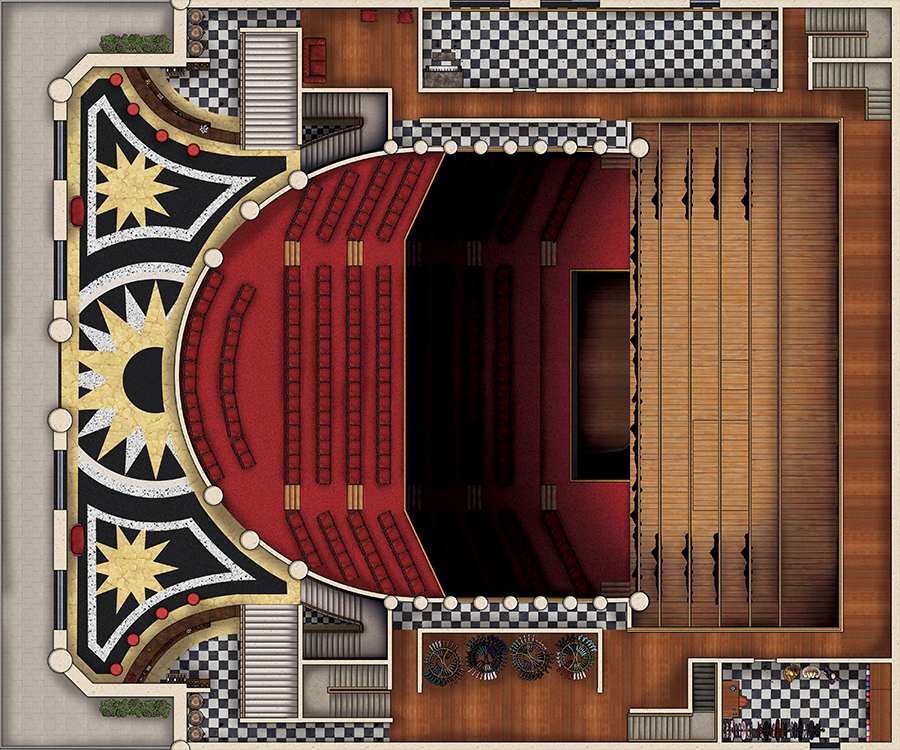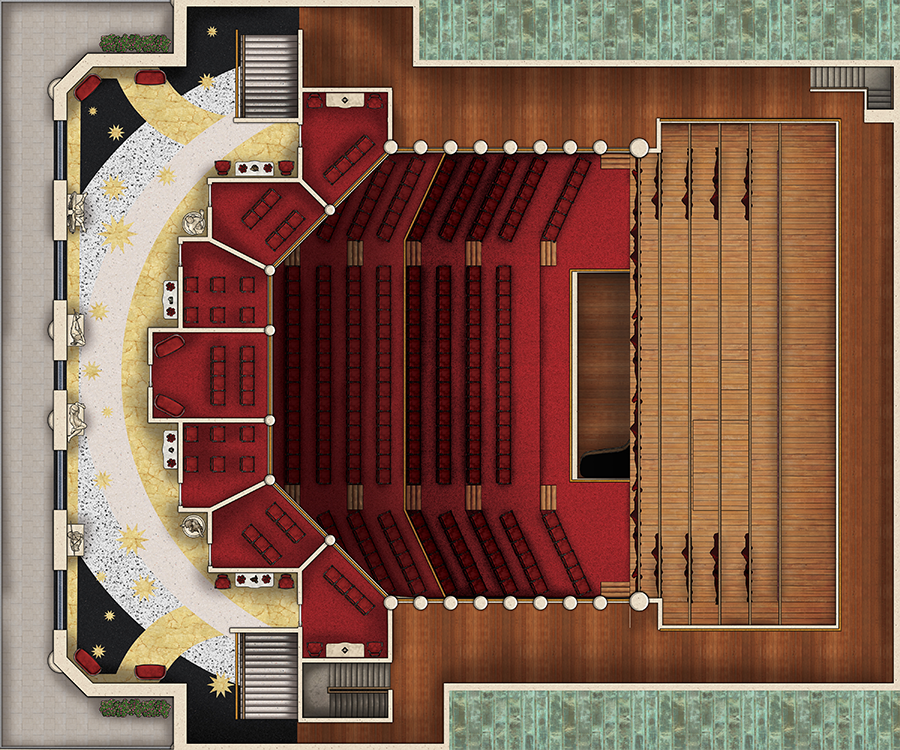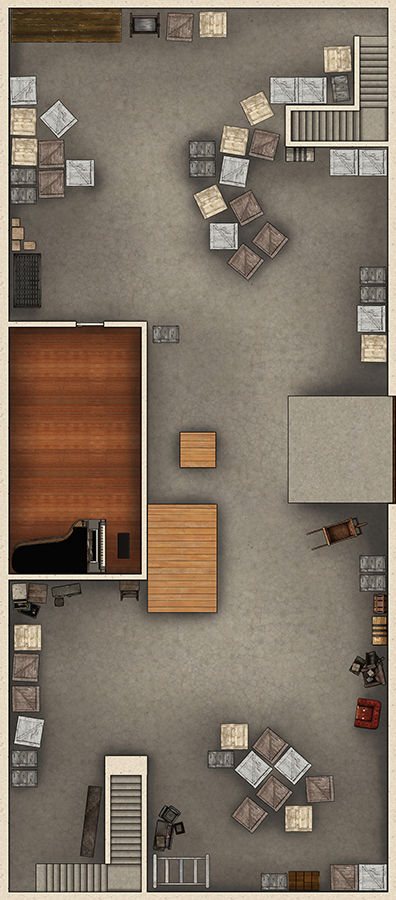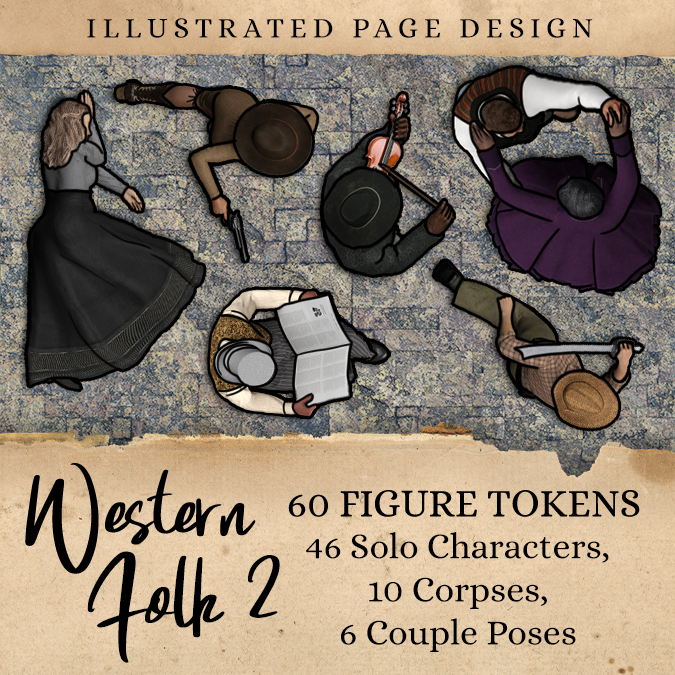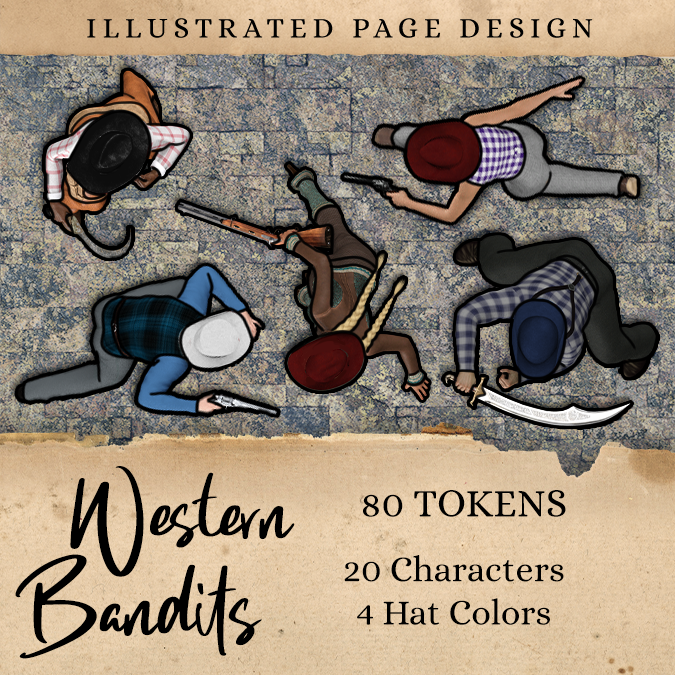Description
A grand theater, perfect for a play, opera, or ballet!
This theater map is 30 cells wide by 25 high and comes with four floors, including:
– A smaller basement (11 cells by 25 cells) with two lifts up to the stage, an orchestra pit, and a loading ramp
– A ground floor with a lobby, front restrooms, backstage restrooms, house seating, ticket booths and offices, a meet and greet room, a green room, a manager’s office, a stage, and dressing rooms
– A second floor with an outdoor balcony, indoor balcony seating, a lobby with two bars, a dance practice room, a costume workshop, costume storage,
– A third floor with a lobby and seven private boxes
The theater seats 424 in the main house and balcony, and additional seats can be found in the private boxes.
The map cells are 140 pixels.
This pack is for non-commercial use. Do not share or redistribute files.
Want a higher resolution or a commercial use license? Please contact me at sarahwaitestx @ gmail.
